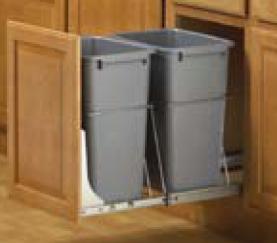
So day 7 MC's Custom Cabinets a.k.a. father in law came and helped take down this wall. See the lovely brass chandelier? Its now gone.
 |
| Buh bye ugly thing |
 |
| Now I have this wide open unused space in my kitchen |

 |
| This is the concept for the garbage/ recycling |
 |
| But we would have two or 4 cans- garbage, glass, plastic and paper |
Then an open cabinet to place the microwave into so it wont have to sit on the counter anymore

 |
| Microwave location inspiration |
The Island will add great work space as it will be directly behind the fridge/ pantry so I will be able to take out my ingredients and prepare them as needed. It will add more great storage. Plus it will be great for entertaining as people will be able to sit on the other side while I prepare. I will add stools. I am dreaming of something either red or rustic looking.
 |
| Preferably something with a back? |
 |
| This one I found on Overstock.com |
 |
| Inspiration solely from the bead boarding on the back of the island here |
 |
| Here we will use the idea of the "step up" for the other side of the "bar/ island" |






No comments:
Post a Comment